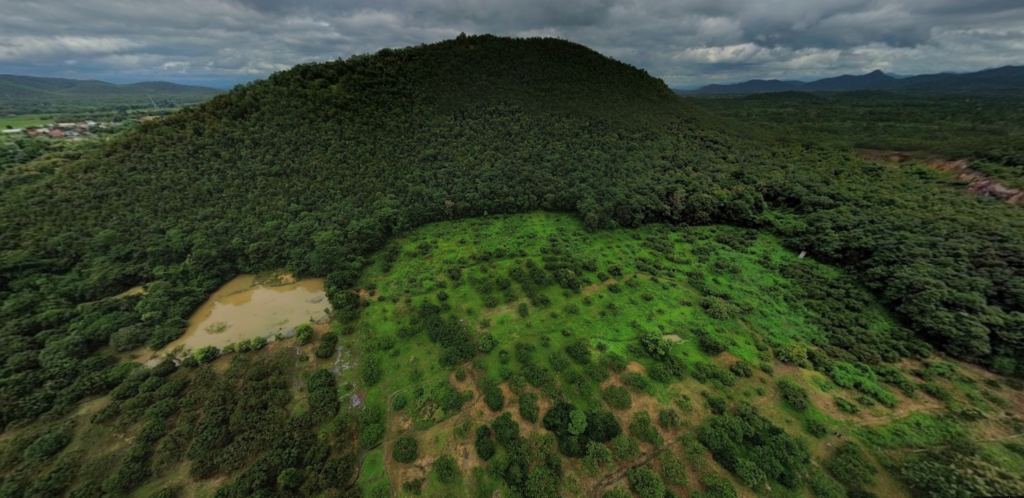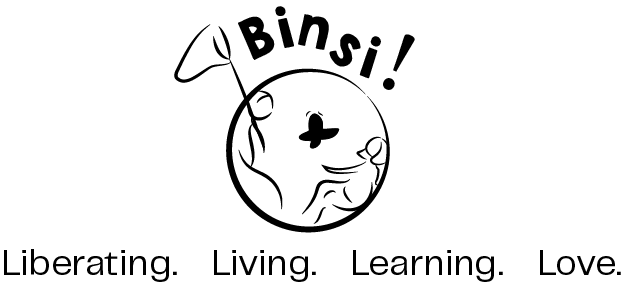For(the)rest
The Expand Project after 10 years of FilmsFarmSchool at the other side of River.
PROJECT VISION
The proposal is to develop an autonomous community that provides all the necessary daily facilities, cultivating a sense of belonging, individual development through alternative education, and supporting local production. The project’s vision is based on local traditions, sustainable materials, and the cultural identity of the region.
The proposed complex consists of seven areas with different functions, which are interconnected, supporting collaboration between all groups of people involved in the complex’s activities. Thus, permanent residential area is proposed, connected to a school, a bookstore, a museum, a local market, and a conference area. Additionally, the complex includes a retreat area, accessible to people seeking a spiritual experience, based on a connection with nature and local values.
CONCEPT
The project concept aims to create an efficient connection between the designated areas, facilitating collaboration across their functions. Additionally, a clear distinction is proposed between public, private, and transition spaces, in order to accommodate a wide variety of activities. The spaces are designed to be flexible and adaptable, supporting a range of activities in a sustainable way. A main artery is developed that runs through the entire property, linking all the proposed areas and ensuring cooperation between them. This artery consists of both vehicular and pedestrian paths, bordered on both sides by a “green” buffer that helps reduce traffic noise. The route of this artery sequentially connects the following areas:
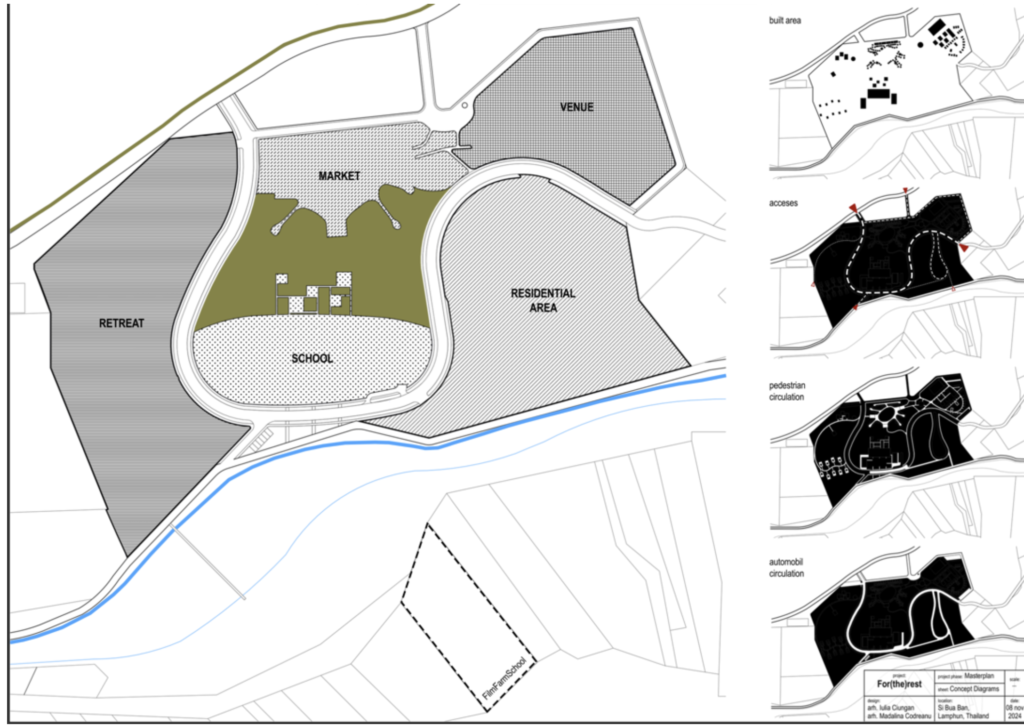
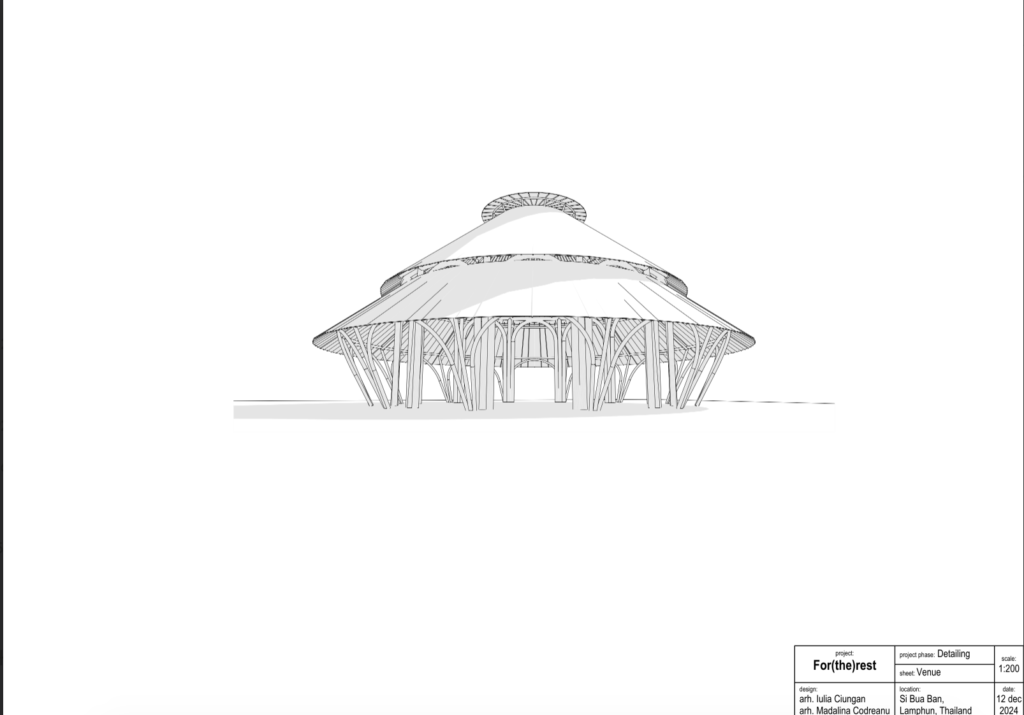
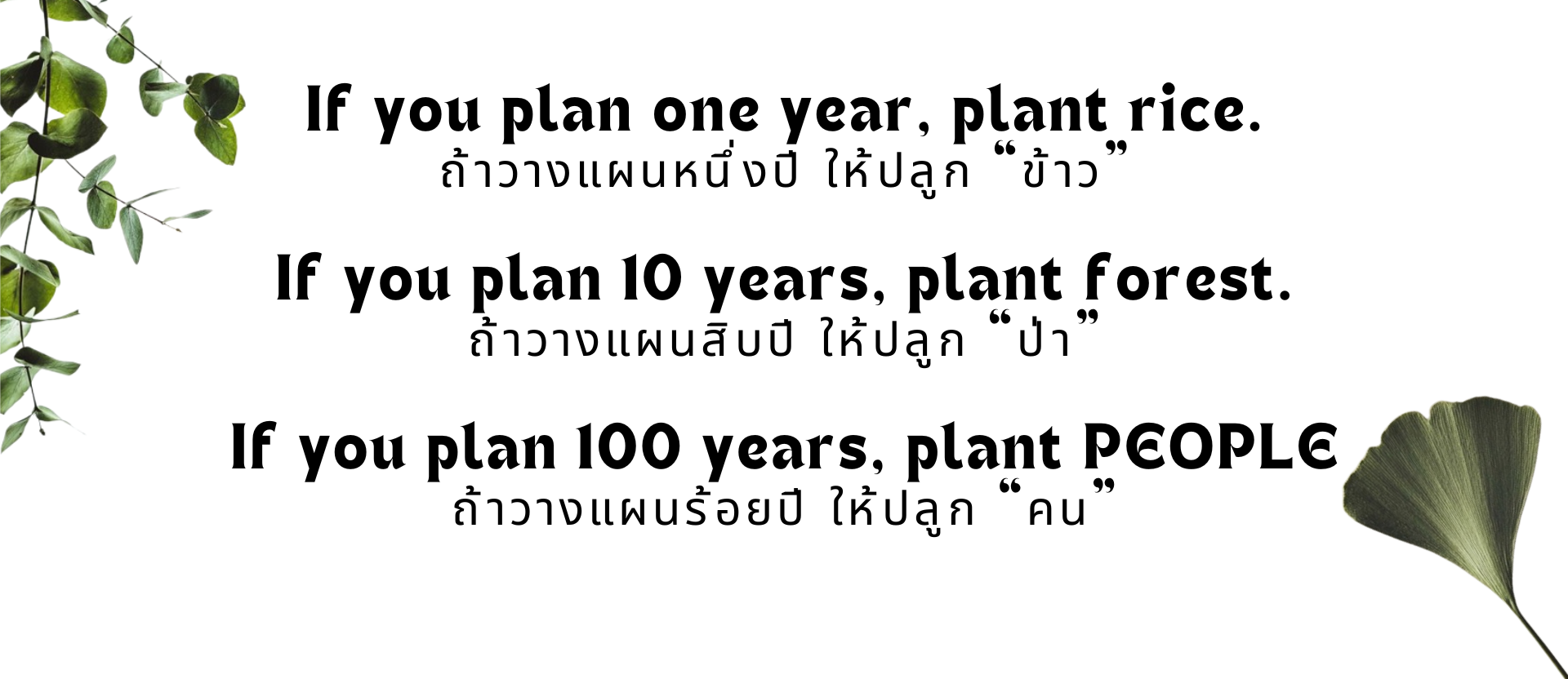
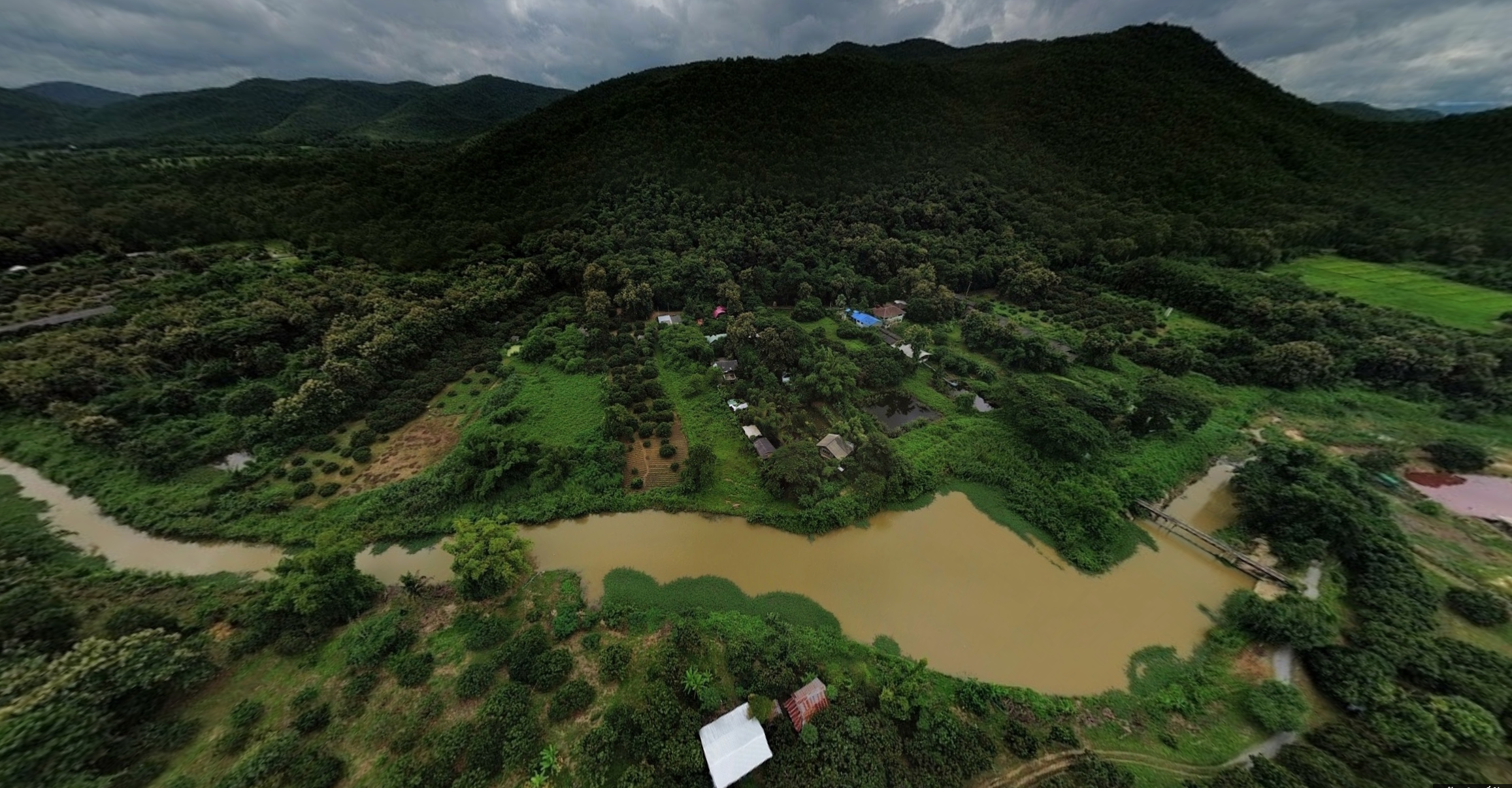
1.School
Dedicated to the development of the younger generation through an alternative educational model that encourages creativity and the practical application of knowledge. The design includes adaptable spaces to accommodate both large and small groups, catering to their diverse interests. The school is located between the river and the forest, and its spaces are designed to strengthen the connection to these natural settings, supporting outdoor activities and engagement with nature. The curriculum focuses on specialized workshops in art, craftsmanship, and culture.
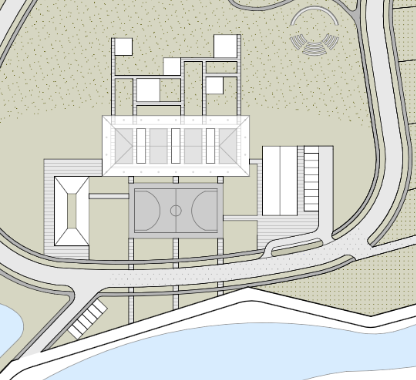
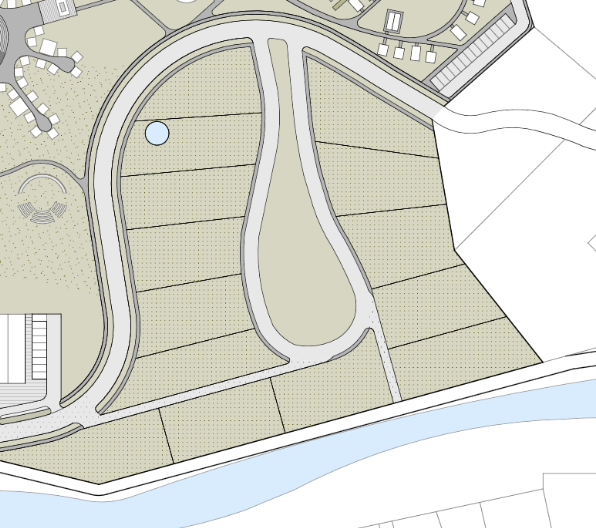
2.Residency
Comprising 14 private properties, this area is organized around a central green space for the residents. This “buffer” zone ensures a smooth transition from the public spaces (the rest of the complex) to the private areas (the residents’ properties).
3.Venue
Designed for both locals and visitors, this area accommodates events, workshops, and lodging for guests. Positioned at the highest point of the site, it offers several viewpoints overlooking the surrounding landscape.
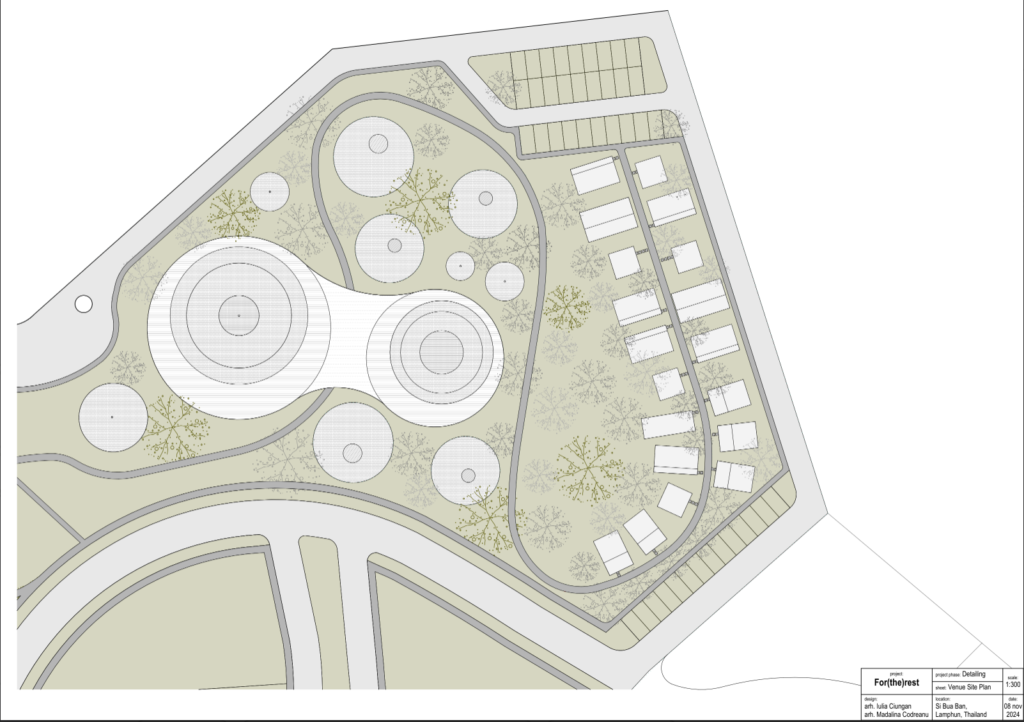
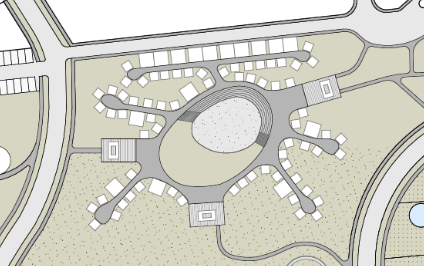
4.Market
A built space around a community square, designed to host concerts, events, and a socializing area. The flexibility of the market is highlighted by its potential for expansion towards the forest, emphasizing the connection between the built environment and the natural surroundings.
5.Library and Museum
Situated near the school, this area serves as a “gateway” to the complex, offering an interactive experience that showcases traditional values and local customs. Additionally, the attached library serves both the school’s students and the wider community of the complex.
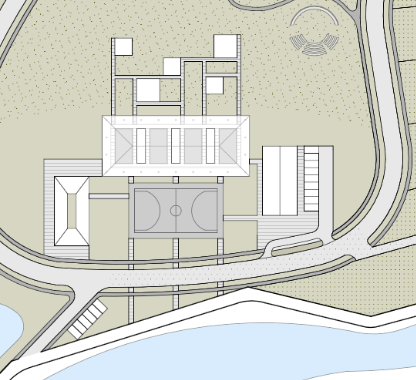
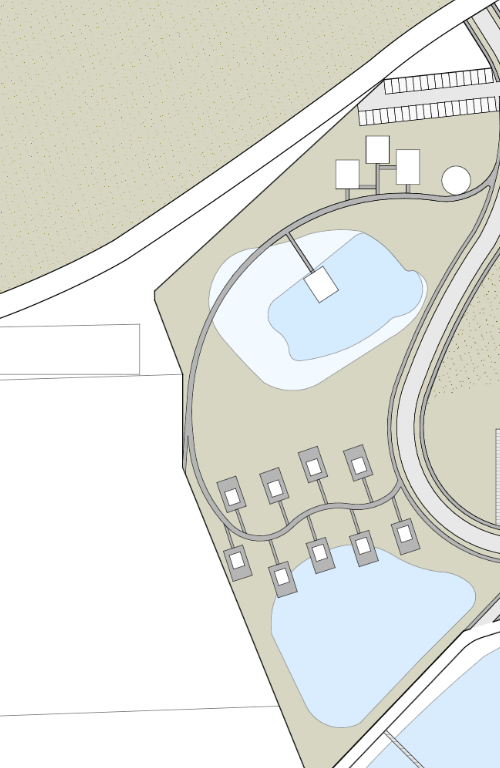
6. Retreat Center
A distinct area that caters to the need for privacy and detachment from the daily activities of the community. This space is intended for those seeking a reconnection with nature. Positioned at the westernmost edge of the complex, it consists of individual dwellings nestled within abundant vegetation.
7. Forest
The forest serves as a point of intersection between the proposed zones. It contains spaces that serve both the school and the activities within the market area, fostering connections among all members of the community.
